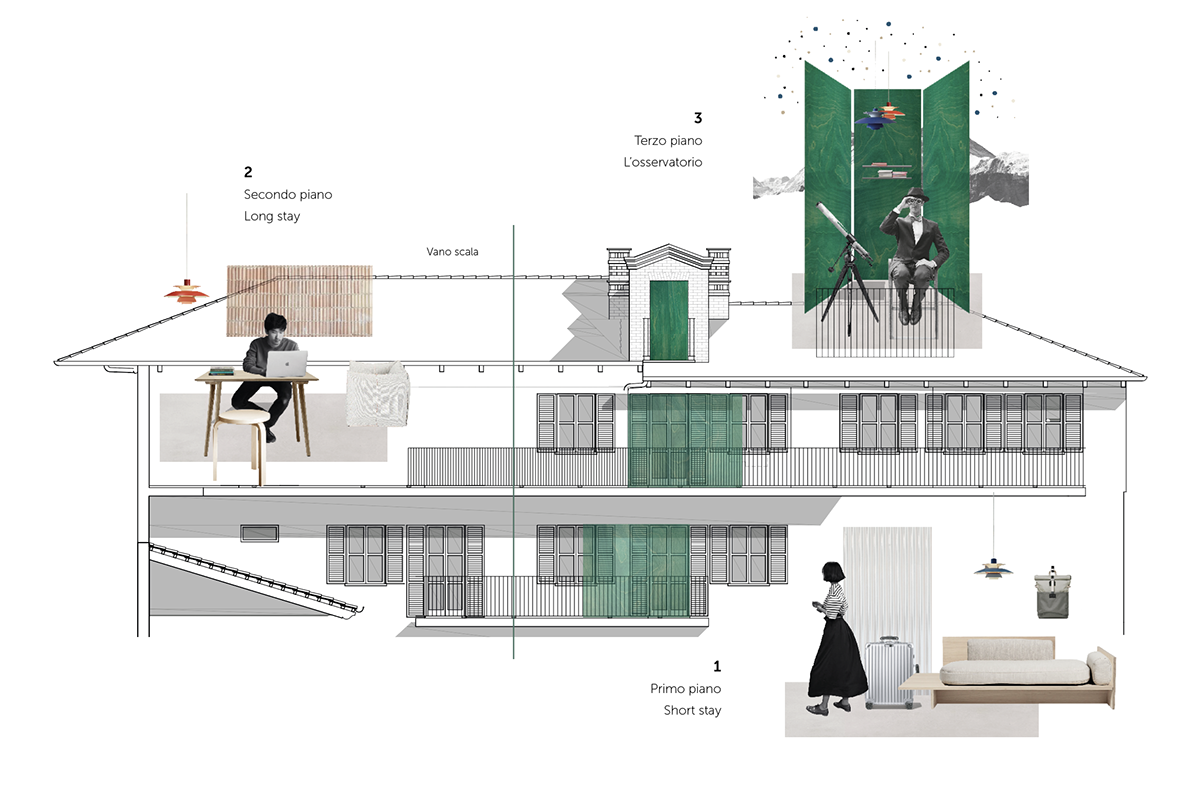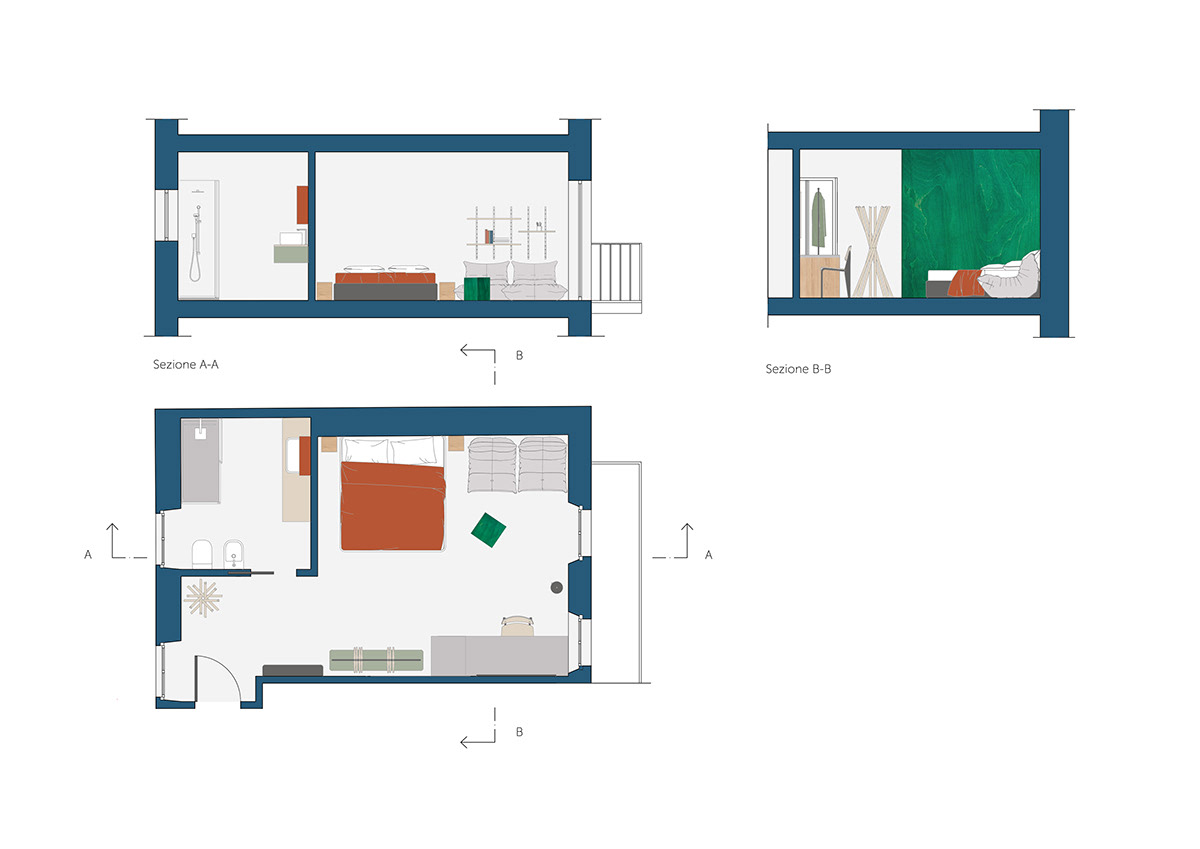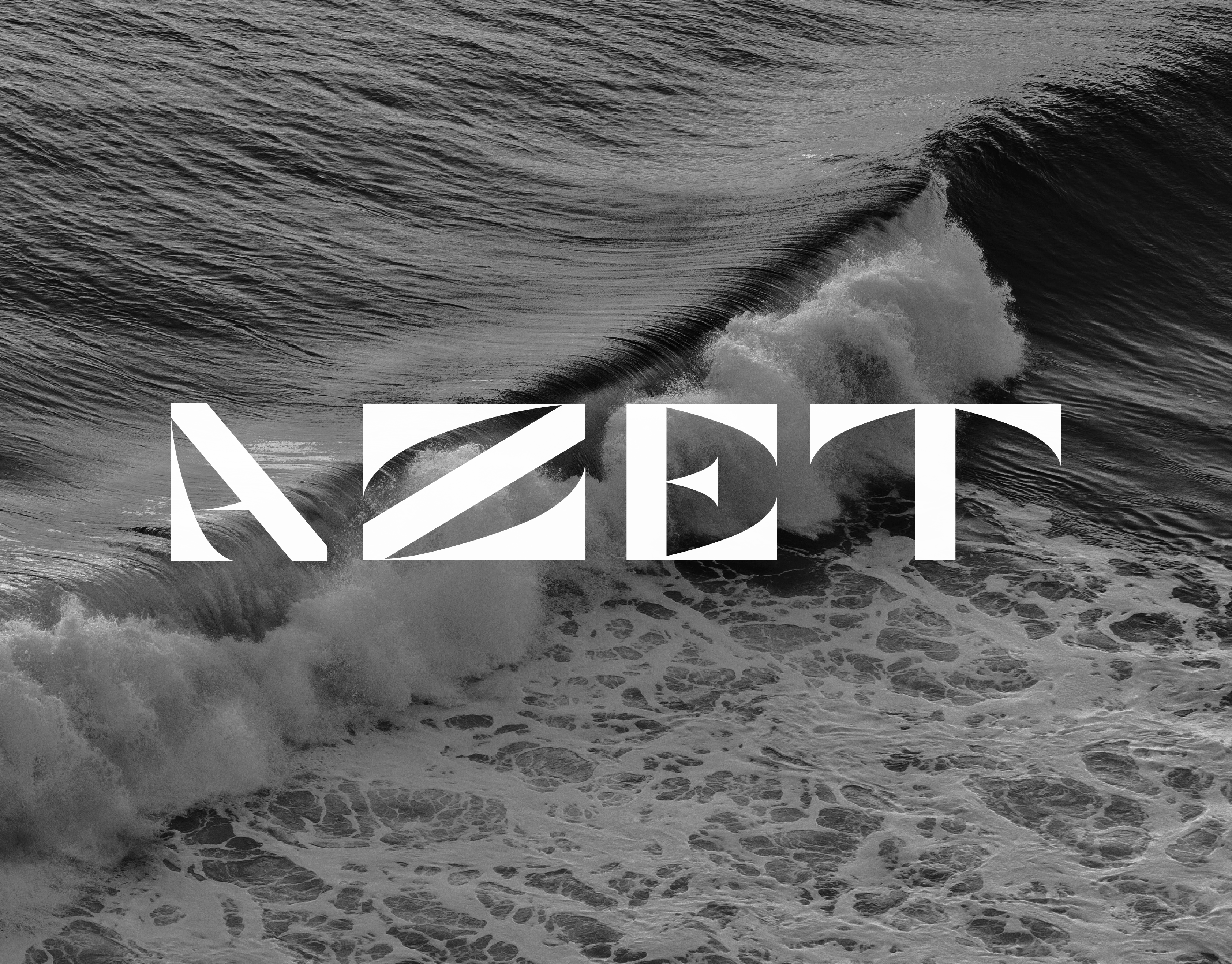Mänty House
Hospitality for temporary living
2022 - Branding and interior design project


Mänty House is a hospitality project based on the concepts of adventure, circularity and rediscovery, aimed at establishing a relationship between the locals, the tourists and the territory, a small village in the Monferrato area. Monferrato is a remote area of Piedmont, characterized by hilly terrain shaped over the centuries by local wine production. It is geographically located between the provinces of Alessandria, Turin and Asti and has been a UNESCO World Heritage Site since 2014.
The idea behind Mänty is to succeed in conveying the vastness, and consequent variety, of the world around us, inviting us to follow a less sedentary lifestyle in favor of new experiences and knowledge. Regardless of the context, Mänty aims not only to establish a relationship of exchange between people and the spaces they inhabit, but also to make the most of the latter, giving them materiality and versatile usability.


The project scenario, used by designers to visualize different alternatives, understand social, cultural and technological contexts and develop a collective idea of the future. It represents a place where adventure, circularity, nature, experiences and localness meet, creating an exchange of possibilities

The project vision, an image that gives back the overall vision of the project theme, synthesized in the claim "Rediscover your place"
The project approach is of a meta-design type, therefore takes into account all the factors and processes that concern concept development and space definition, and is inspired by Napapijri’s brand identity, borrowing its philosophy, values and aesthetics. The project involves the design of private spaces, intended for overnight stays, common areas and a capsule for two guest, and the hospitality model defined by it is reproducible in different locations. The project of the interior spaces was anticipated by a profound analysis of the Monferrato area, but also of case studies, marketing trends and Napapijri's brand.



The travel and design trends studied during the metaproject process



Some of the case studies analyzed to project the identity of Mänty: the Million Donkey Hotel, the diffuse hotel of Sextantio and Combo Milano
Mänty takes place in a former rectory located in Pino d’Asti, redesigned to become a place of aggregation and accomodation for both inhabitants and visitors. The structure model includes five types of environments: an area dedicated to additional guest services, a communal space, two different types of rooms for overnight stays and a metaphorical and evocative environment, the observatory, that conveys the brand concept and enhances the facility.


Concept collages of the main spaces
The communal area lends itself to both work and relaxation, so it has workstations that can be easily rearranged to meet guests' demands and creates an environment that promotes rest and social interactions. It is a hybrid area, where guests can sip their beverage while working or while engaging in playful activities, or even carve out a sheltered corner to chat in discretion. Rooms intended for short stays are distinguished by their size, generally small, and furnishings, which are designed to provide an intuitive but still complete experience. The second type of room, designed for longer stays, is larger in size and has a large desk, precisely because of the tendency that characterizes long-term tourists to continue working even on vacation.


The rooms were named after important Napapijri's clothing staples, like Northfarer, Rainforest and Bering. Northfarer, one of the long stay rooms, was created to become a versatile and easy-to-live space: it is characterized by simple and movable objects, like the famous Togo sofa or the Standard chair by Jean Prouvè. This type of furniture creates a functional but cozy space, a peaceful environment in which you can study, work or relax and enjoy the moment. The rooms are all characterized by a juxtaposition of rough and soft materials, new and pre-existing textures, creating a playful but clean space.



Project moodboard and material board / Northfarer room's moodboard and material board

Northfarer room's furnishings


Digital visualization, layout and sections of one of the main bedrooms, Northfarer
Mänty's brand typeface is a typographical reworking of the Museo Sans font, recognizable by its particular geometry as well as its solidity and high readability. The result constitutes a script that is well-proportioned and sinuous in line, perfectly reflecting the idea of harmony and simplicity at the heart of the brand.
The main logo, characterized by material minimalism, takes up the texture of wood and wants to consider the idea of relationship with nature that distinguishes the brand. Possible variants are dimensionally and chromatically adaptable to different uses, depending on the context in which the logo fits. The colors rework shades traceable in elements of the natural world in a softer key, while maintaining an appealing and sophisticated look that stimulates the eye.






The wayfinding of the structure is designed to be simple and intuitive: the signage system consists of two graphics, one identifying and one directional, composed of transparent plexiglass and wood panels, used to bring out the icons and main informations of each panel. The Museo Sans font is easy to read, both up close and from a distance, thanks to its lack of ornamentation and its consistent thickness. The second diagram illustrates the height of the letters in the orientation system in relation to the distance at which the wall elements can be clearly read. The wooden icons and titles, standing out on the wall surface, match the identity of the structure.
The pictograms, shown in the branding and wayfinding of the structure, are inscribed in a geometric grid designed to make the icons repeatable and be able to develop new ones. The pictograms juxtapose sharp lines and blunt shapes in order to create minimal but impactful graphics.




Course: Laboratorio di metaprogetto
Facoltà di Design degli interni, Politecnico di Milano - a.a. 2022/2023
Professors: Laura Galluzzo, Massimo Antinarelli
Teacher assistant: Valentina Facoetti, Alessandra Buttè
Students: Marta Colombi, Claudia Cipollone, Mario Ferretti, Stefano Pugliesi








